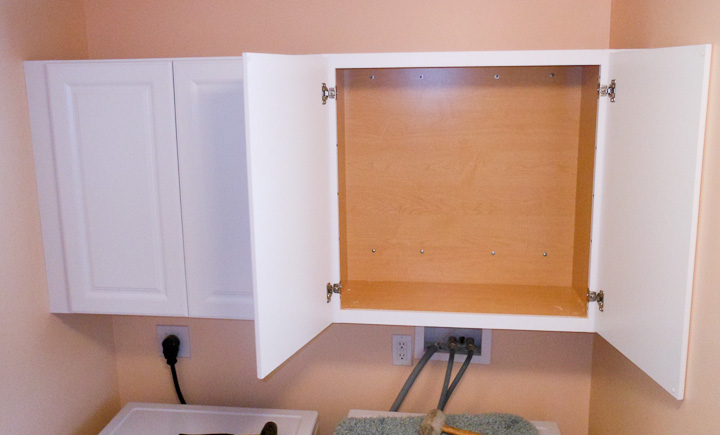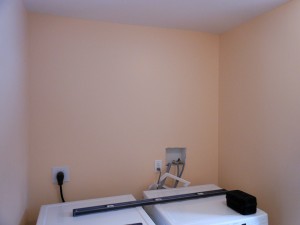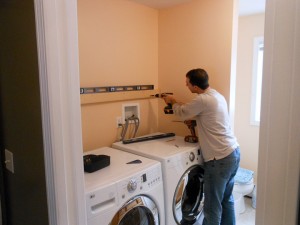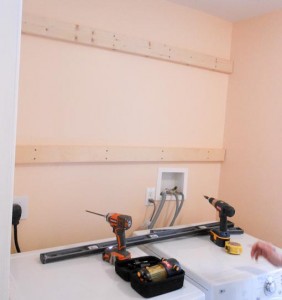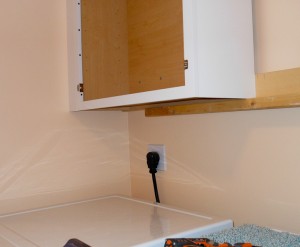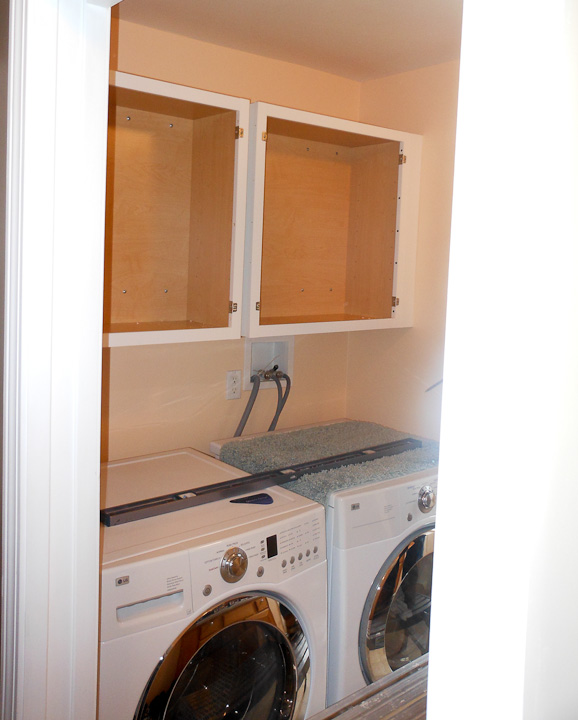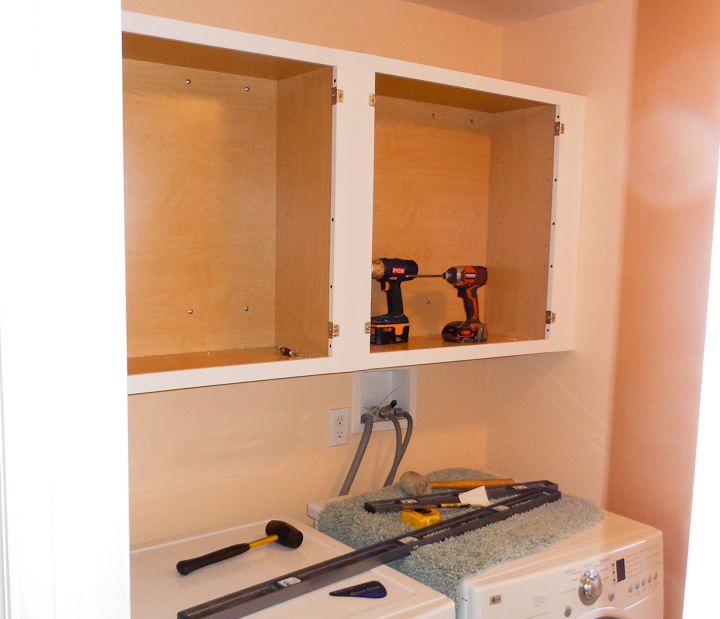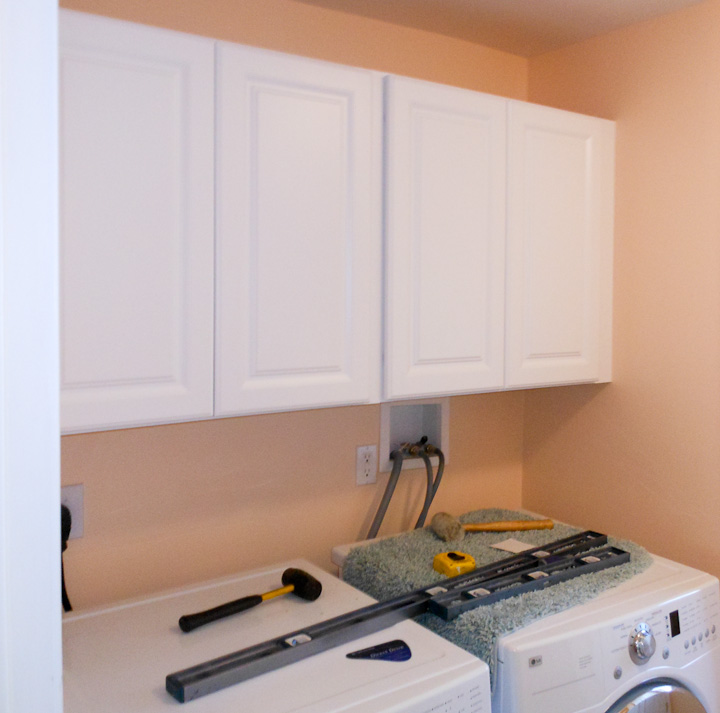My buddy Joe hit me up to help him hang some wall cabinets above his washer and dryer in the laundry room. It’s always fun to hang out and be productive at the same time. It was a much better way to spend a Friday afternoon then slaving away at the day job.
First steps is to measure the space and select a height. There are rules for cabinet heights, but sometimes you don’t want to follow them. Over the laundry was one of those times. It’s important to think about how you will use your cabinets and surrounding space before installing them. We wanted to leave space to be able to put a laundry basket on top of the machine and still open the cabinets if needed.
A good tip for installing wall cabinets it to put a couple of strips across the back into studs. You can easily shim and straighten the strips if the wall is wavy. Then the cabinets attach easily to the straight, plumb, and level strips instead of struggling to shim each and every cabinet. The strapping also allows you to have evenly spaced screws on the insides of the cabinets and also allows for additional screws versus screwing into the studs directly. Sometimes strips are not feasible, in small kitchens/etc where the loss of 3/4″ space is critical. I did a kitchen on Beacon hill where every inch counted and we went into the studs directly. The down side is occasionally one cabinet only has two screws into a single stud to support it. In this case, we used 2x4s to push the cabinets out a little bit. The reach over the washer is difficult enough, so that extra 1.5″ out from the 2×4 goes a long way to make the cabinets more accessible.
Another useful tip is to put up a temporary rail to rest the cabinets on when installing them. The right photo shows the first cabinet resting on the rail we screwed into the strapping we installed. Cabinets are heavy, and usually a two man job. With both of these tips you can hang cabinets without help if needed. It’s always better to have a friend come help you, but it is possible to put up cabinets well solo using these two tricks.
After hanging both cabinets, we had to make a filler piece. This meant a round trip to my workshop where we carefully cut the center filler board to the correct width. When putting in the last filler on a cabinet installation like this I find it works best to put a small taper ~5 degrees or less on one side. I cut the board ~1/16″ over the measured width of the gap between the two cabinets. When we got back to my buddy Joe’s place we did final fitment by hand with a small hand plane and a jig I made years ago. Sadly I did not think to take a pic of the jig setup. The jig is simply a board with a stop screwed in perpendicular to another board. It is put up against a wall on the floor. It allows you to easily plane down thin strips of wood that are often needed when doing cabinetry installs.
The tapered edge we put on the final filler board allowed us to sneak up easily on a perfect fitment of the filler board. The last think you want is to have an ugly gap or seam in between cabinets due to poorly fitting this piece. Of course We did a good job of it. The install is seamless, right against the walls on both side and we didn’t use any caulk or putty filler to hide any gaps. This is the way cabinets should be when installed, the right way. All that’s left was to add the doors.
With the doors put back on the cabinets, our job was done. We celebrated with a cold drink while standing back and admired our days work. It was a great day, a fun project, and every thing went smoothly.
